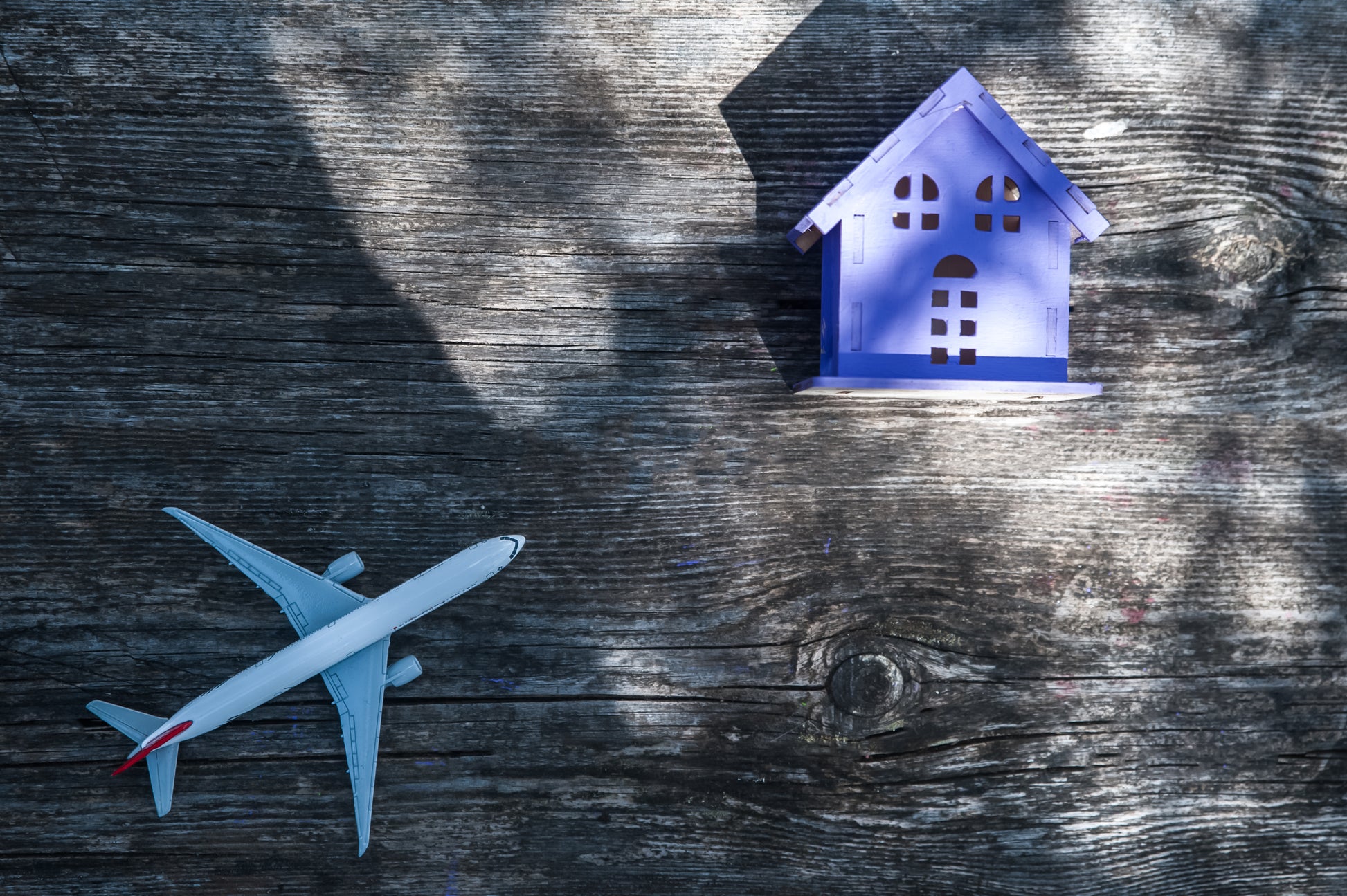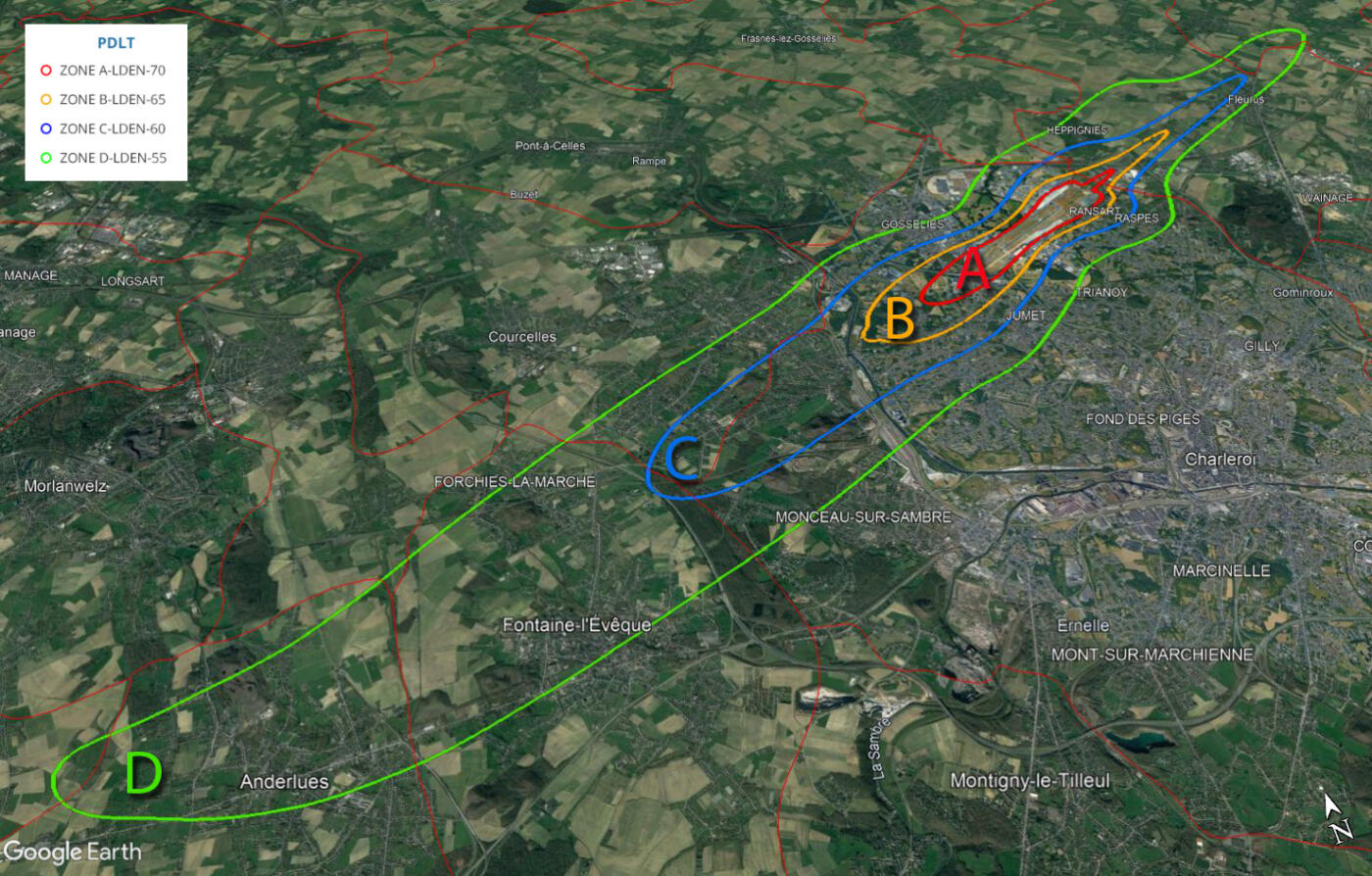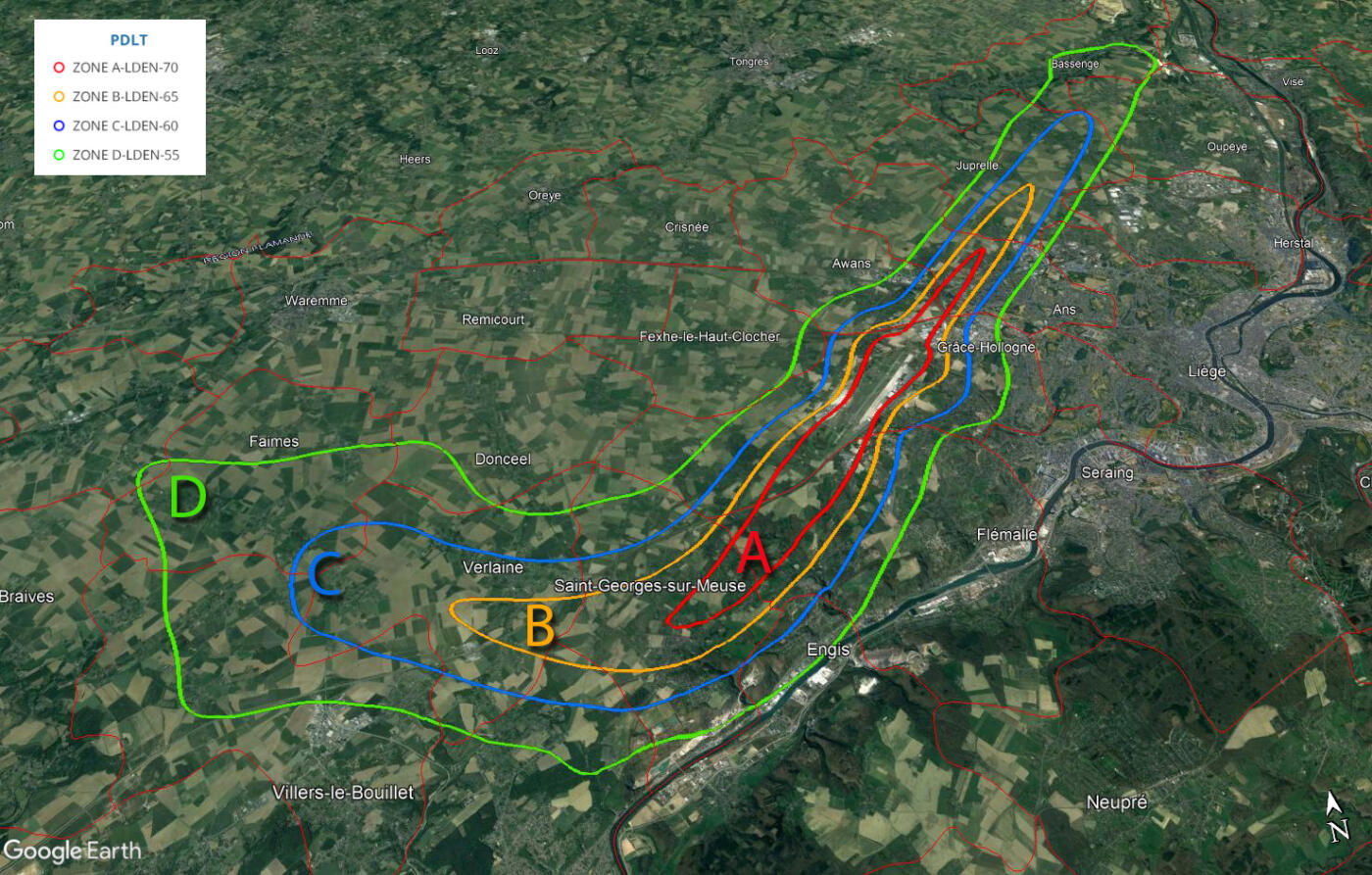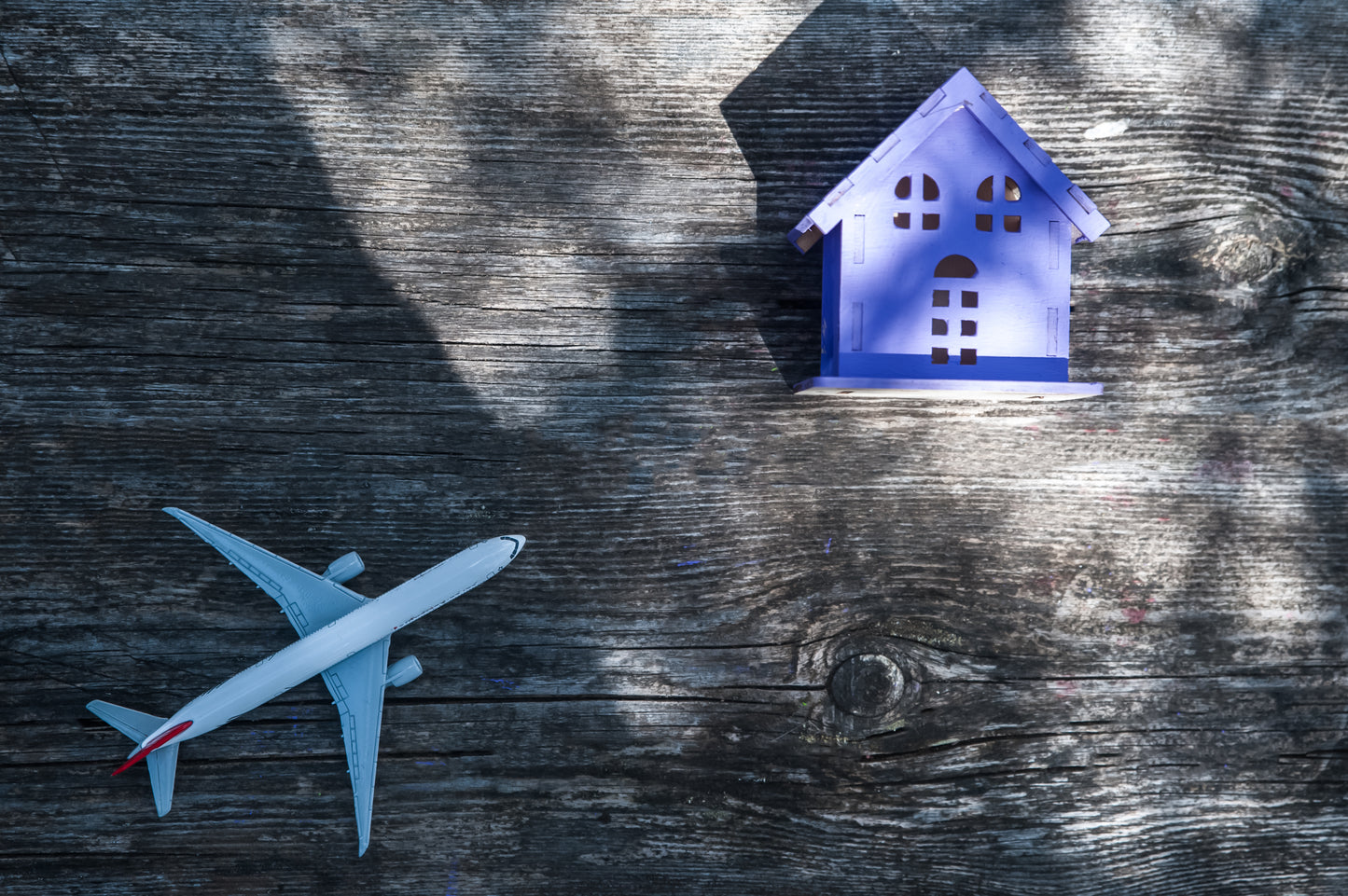

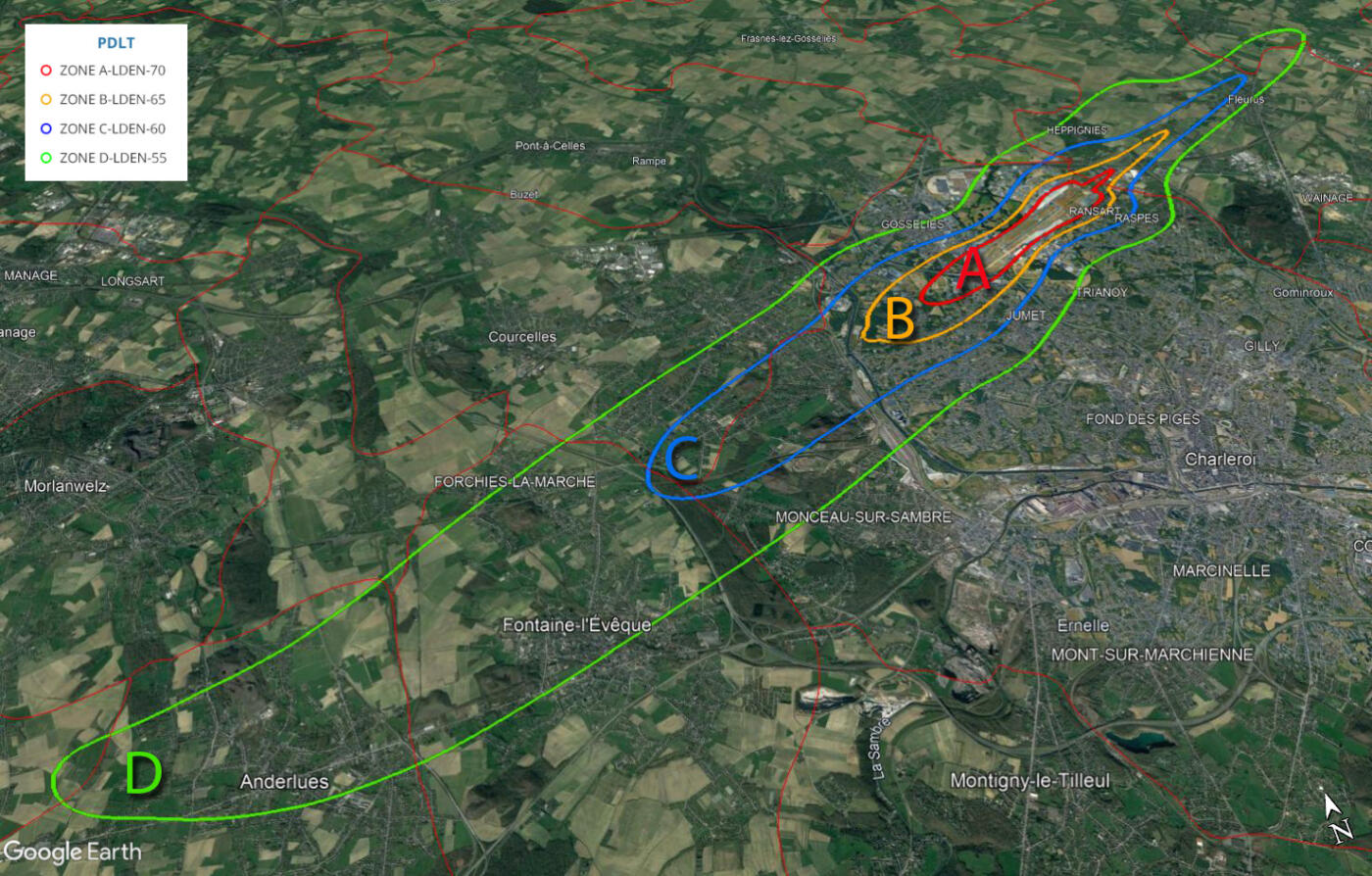
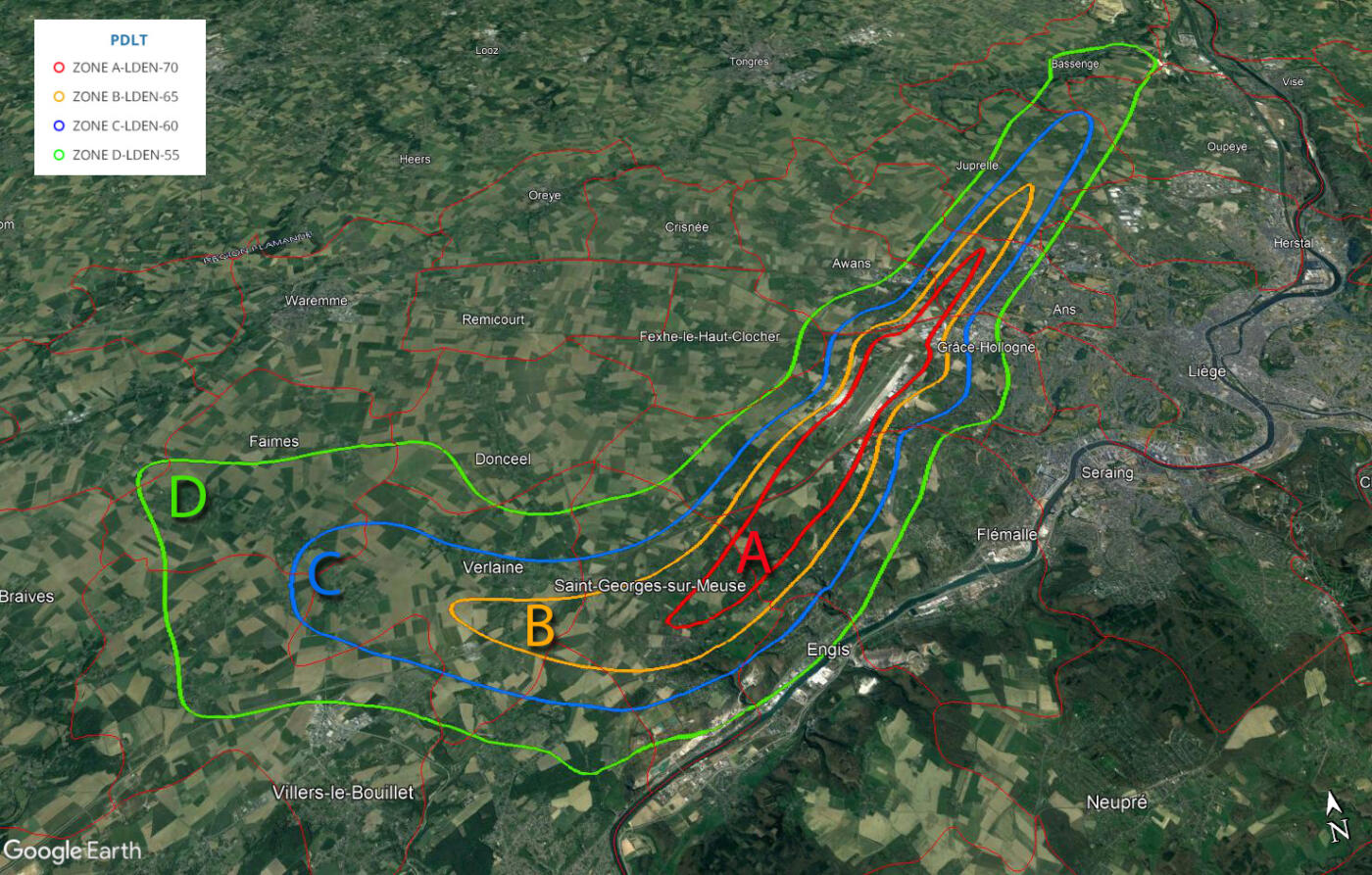
Qu’est-ce que le formulaire DN?
Dans le cadre de l’introduction de votre permis d’urbanisme, si votre projet immobilier s’inscrit dans l’une des zones du Plan de Développement à Long Terme (PDLT) de l’aéroport de Liège-Bierset ou de Charleroi-Bruxelles Sud, la fourniture du formulaire DN est nécessaire comme annexe à votre permis. Les zones de bruit concernés sont visibles sur les images ci-dessus.
Le formulaire DN est l’annexe 2, telle que définie à l’Arrêté du Gouvernement wallon du 3 juin 2004 modifié par l’A.G.W. du 08 septembre 2005 portant règlement d’urbanisme sur la qualité acoustique des constructions dans les zones B, C et D des plans de développement à long terme des aéroports de Liège-Bierset et de Charleroi-Bruxelles Sud. Plus d’infos
A qui s’adresse-t-il?
Toutes les nouvelles constructions, et transformations ou modifications de la destination de bâtiment ou partie de bâtiment, impliquant une extension de la superficie habitable ou une augmentation du volume bâti sont concernées.
Cela s'applique aux bâtiments ou parties de bâtiments destinés à l'habitation ou à l'hébergement de personnes (studios, flats, internats, homes pour étudiants, hôtels, établissements de soins, résidences pour personnes âgées, crèches, haltes-garderies, écoles et bibliothèques), à ériger dans les zones B, C et D des plans de développement à long terme des aéroports de Liège-Bierset et de Charleroi-Bruxelles Sud.
Dans les zones situées à proximité de l’aéroport de Liège-Bierset, l'isolation au bruit se calcule pour des pièces de nuit et de jour, alors que dans les zones situées à proximité de l’aéroport de Charleroi-Bruxelles Sud seules les pièces de jour nécessitent ce calcul.
Quel est son but?
Outre la complétude de votre permis, cette étude a pour but de garantir, à votre projet, l'isolement acoustique en accord avec les valeurs réglementaires définies par le PDLT, en définissant les propriétés acoustiques des matériaux à mettre en œuvre.
De quoi avons-nous besoin?
Pour réaliser la prestation nous avons besoin:
- De connaître l’implantation de votre projet, ses références cadastrales
- De disposer des plans (plans de niveaux, façades, coupes) en format informatique (par exemple pdf)
- D’identifier les compositions des différentes parois de l’enveloppe extérieure
- De connaître le système de ventilation qui sera utilisé
Prestations incluses et non incluses
Nous précisons que cette étude ne concerne que l’établissement du formulaire DN et la rédaction du rapport associé, les différents volets acoustiques relatifs à la norme NBN S01-400-1, isolement acoustique intérieur, des façades ou de toute autre partie de la norme ne sont pas compris.
Comment gérons-nous votre commande?
 Email de confirmation après réception et traitement de la commande.
Email de confirmation après réception et traitement de la commande.
 Une vérification des pièces et informations nécessaires est effectuée.
Une vérification des pièces et informations nécessaires est effectuée.
 Le rapport ainsi que le formulaire DN vous sont transmis par email dans les 15 jours suivant réception de toutes les informations.
Le rapport ainsi que le formulaire DN vous sont transmis par email dans les 15 jours suivant réception de toutes les informations.
Où se trouvent nos bureaux
SGS Belgium SA
Parc Créalys
Rue Phocas Lejeune 4
5032 Les Isnes (Gembloux)

